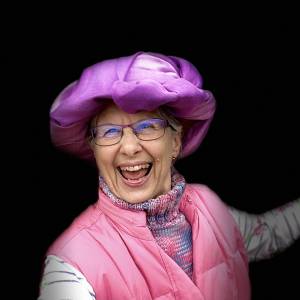CONSERVATION NOT DERELICTION!
We usually go out looking for dereliction after we have been to Church, but last night I chatted with Mr. HCB and we decided it might be a good idea to carry on from yesterday’s Blip and show the Railway Cottage Museum as it was only open yesterday and today, until more renovations have taken place and they can find more volunteers to be there whilst it is open.
Most of the houses in this area have been well restored and this one is no exception. This particular cottage is in a terrace of 16 and is a Grade II Listed Building, situated within the Railway Village complex in Swindon. It is maintained as a typical railway-man’s house of the early 1900s and was originally number 1 Faringdon Street, but is now number 34 Faringdon Road.
We went in through the backway - the middle photograph - and you can see that the cottage is next door to what was originally the Wesleyan Methodist Chapel. This cottage, although compact, has 3 bedrooms and apparently was rented originally to an engine driver or foreman in the Great Western Railway. There were two types of cottage with either two or three bedrooms and which one the workers got depended on their position in the company. Faringdon Road properties had three bedrooms so it was known as the “Foreman’s Road”. Other workers had to be content with a two-up and two-down cottage and my Great Grandparents lived in this type of cottage, as he was only a humble “hair corder” in the works, but they still managed to bring up 11 children!
The top left photograph shows the Puritas Washdown Closet - complete with wooden seat - a fine example of a Victorian privy (although this is not the original, but a donation) which would have drained into a cesspit under the alley at the rear of the property! You can even see the sweep’s brushes stored at the side, obviously necessary tools for sweeping the chimneys and I was amused to see newspaper cut into squares to use - not sure I would like all that print on my nether regions! Originally, a washhouse, the privy and dust hole, next to the privy, were all open to the sky.
We then walked into the kitchen, which would have been the backyard, but was extended in about 1890. Cooking would have been done on the range, which was regularly “black-leaded” and there were various implements and cooking utensils on the kitchen table, behind which was the meat safe. Monday would have been washing day and clothes would have been boiled in the copper next to the range, agitated with the washing dolly, rubbed on the washboard and then put through the mangle before being hung out to dry. When the washing was dry, it would have been ironed with the flat irons that were heated by standing them on the range.
The family would also have had their weekly bath in a tin bath in front of the range, obviously nearest to the source of hot water and they probably using the same water for the whole family with the man of the house having the hottest and cleanest water!
The corridor, which runs from back to front of the house, housed the larder and to the side of that there was the living room, where the family would have lived, eaten and gathered round the large fireplace to keep warm. There was a Singer treadle sewing machine under the window - and incidentally, Mr. HCB’s mother still had one and used it regularly, although I could never master the action - and a large dresser where the plates and cutlery would have been stored.
The front parlour is next - only been used on very special occasions and it would have been much cleaner than the living room because the fire in here was hardly lit - perhaps just for tea on a Sunday or when visitors came, and of course, for laying out the body when someone in the family died. Mr. HCB says he only remembers going into his grandparent’s front parlour about twice in his life! Sadly, the rag rugs that I helped make with some of the Cub parents many years ago, have gone missing - and I don't think I'm up to making any more now.
The large bedroom, complete with a double iron bedstead and the beautiful patchwork quilt, is the first room at the top of the stairs looking out over the back yard, and would have been used by the parents. There was also a chest of drawers, a large walk-in cupboard, used as a wardrobe, a marble top washstand with a jug and basin, a towel rain and rush bottom chair.
The children’s bedroom contained a cot and also a single bed, with a low nursing chair and a small commode suitable for children. There was also a washstand complete with jug and basin, a blanket box and a few toys.
The front bedroom had a single bed with a patchwork quilt and also with a washstand with a jug and basin, together with a commode. Often once children had left home, the room would be let out to single men who came to work for the railways, and of course, provided more income for the family.
“Study the past
if you would define the future.”
Confucius

Comments
Sign in or get an account to comment.


