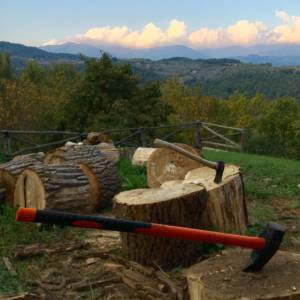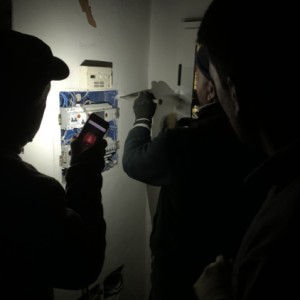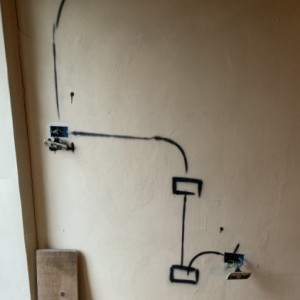Relaying the subfloor (Phase 1)
After removing previous tiles, floor and subfloor place on top of ancient chestnut planks:
One steel reinforcing mesh
Various lengths tubular reinforcing steel secured to walls
An amount of fast drying light structural concrete.
Leave to set.
Note: severely buckled boards can be raised from below using an adjustable scaffold cross-T colloquially known as a ‘cristo’.
In the afternoon we accompany the electrician talking the rewiring fixtures. I then accompany him and R and T as they work out how to run the wiring, the traces to be chased into the stone walls and the cable conduits to be mortared into them. The marks for the lights, plugs, switches, joining boxes and conduits are marked on the walls in black aerosol paint (extra).
It is dark by the time we finish. And very cold. Then A turns off the domestic electric supply and fixes a by-pass supply to the builders’ power points (see extras). This done by the light of our phone torches.



Comments
Sign in or get an account to comment.


