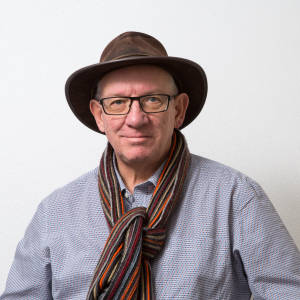Buildings I: Pump station
PUMP STATION in traditional historicizing style, 1915, commissioned by Waterleiding Maatschappij Limburg, after a design by architect Jos. Wielders in Sittard. The pumping station is detached at the intersection of the Sittard-Maastricht and Bergerweg railways. The pumping station was expanded on the south side in 1938 according to a design by G. Cuijpers from the Gemeentewerken Sittard. This expansion includes an aeration room, an overflow reservoir and a water supply reservoir. Both reservoirs were installed separately from each other in an earthly slope. The aeration room is located in the extension on the slope behind the original pumping station. The nearby high-voltage house is EXCLUDED from protection.
Description
The water pumping station on a square-shaped MASTER PLAN extended on the south side with a narrower extension to a south-facing slope, which includes an overflow reservoir and a water supply reservoir.
The pumping station has basement rooms in two levels below ground level. From the basement on the deepest level, the source cellar can be reached with a shaft. This shaft reaches the ground level on the west side of the pumping station and has a shaft cover. Above the ground level, the building has one floor with an attic. All this is covered by a TENT ROOF, on the north side with an inserted facade. The extension to the earthen slope on the south side has an inserted shield. Both roofs are covered by blue Tuiles-du-Nord tiles and have zinc-clad ventilation lanterns and pawns. Canopy gutters on wooden consoles. The pumping station is built in red brick, on a trastrail with a rolling layer and masonry in a cross-connection. Sauced door frames, window frames, cross-frames, crown molding and covering of the buttresses. A fully reinforced concrete overflow and water supply reservoir underneath the earthen bank. The pumping station has asymmetrically arranged FACADE on the north side, dominated by a risking middle party with swinging in and out top gable. In this reality, a round-arched wooden door with impact fitting is placed, as well as an oeil-de-boeuf window. Both the window and the door are placed in a white-painted frame, with the door frame provided with a keystone with the inscription "Anno 1915". Above the door a water list plus a frame list, on which the inscription "Municipal drinking water pipe" was originally placed. The top façade has a white-coated cover and cascading shoulder pads. In both short sides of this middle riser a rectangular window in a white-sawn frame. A rectangular, white-sawn window frame with a horizontal division on either side of the middle riser. Double buttresses with a white-coated cover on the façade corners.
The eastern and western SIDES are identical: both have three white-painted square cross frames, without the original red-white window shutters, of which only the hinges remain. All windows, including the oeil-de-boeuf window, in the building volume dating from 1915 were originally fitted with stained glass.
On the south side, on the slope, you will find the CONSTRUCTION WITH THE WATER STOCK RESERVOIRS. The extension is blind on the south side, with rectangular window frames with small rod distribution in the west and east facades. On the façade corners of the building volume from 1915, the buttresses have been replaced by dividing walls, with a roll layer as a cover, behind which the earthly slope. The three access doors of the water supply reservoir are located on the slope.
The pump installations have been largely renewed. Steel construction floor with ribbed sheet steel in the lower pump room, following the example of a construction calculation by Rörink & Van den Broek in Enschede. Construction of the air shaft above the source after the example of a calculation by Ingenieursbureau Batavum in The Hague.
In the INTERIOR the source cellar with the shaft is important, the stairwell to the lower pump room and the source cellar, the sample/laboratory room, and the upper pump room. Various rooms are equipped with red-black tile floors, green and/or red-yellow-blue tile paneling. In the hall four-panel doors in frames with impact fittings. Corridor and stairwell arches in the same swing-in and swing-out form as the top façade above the main entrance.
Appreciation
The pumping station is of cultural-historical value as a special expression of technical and typological development with an innovative character at that time.
The architectural-historical values are determined by the traditional, historicizing architectural style, the use of materials and ornamentation, the aesthetic qualities of the design and the special cohesion between exterior and interior. The pumping station is an early design by the Sittard architect Jos. Wielders and important for his oeuvre.
Due to its location, the pumping station is linked to the development and/or expansion of the city, which is of special significance for the appearance of Sittard and has a historical-spatial relationship with the source present on site.
The pumping station has been preserved intact from an architectural point of view and is important in relation to the visual integrity of the environment. In addition, the building is important because of its architectural, historical, technical, typological and functional rarity in a supra-regional sense, in combination with the relative age. Based on the above properties and qualities, the object represents general interest.

Comments
Sign in or get an account to comment.


