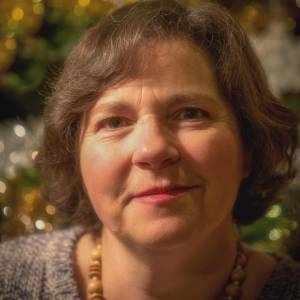Burghley House
Pete and I had a morning walk round Burghley Park, mostly so that I could photograph mistletoe for a forthcoming talk. You can see a few bushes on trees in the distance, although it was most abundant along the lime avenue, where some trees were almost completely smothered in it.
After our walk we dropped in at the Fine Food Fair, and had a late breakfast of bacon rolls. We went round all the stalls, but ended up buying a set of very interestingly flavoured sausages made by the Groovy Sausage Company, some cheeses for Chris's birthday and a couple of pheasants to put in the freezer. There were also lots of interesting chutneys, cakes, pies and chocolates, but I decided that it would be more fun (and much cheaper) to maker our own for Christmas. We already have quite a stash of chutneys on the shelf!
Burghley House is one of the principal examples of 16th century English Elizabethan architecture. It was built for Sir William Cecil, later 1st Baron Burghley, who was Lord High Treasurer to Queen Elizabeth I, between 1558 and 1587 and modelled on the privy lodgings of Richmond Palace. It was subsequently the residence of his descendants, the Earls and Marquesses of Exeter. The main part of the house has 35 major rooms on the ground and first floors. There are more than 80 lesser rooms and numerous halls, corridors, bathrooms and service areas.
In the 17th century, the open loggias around the ground floor were enclosed. Although the house was built in the letter E in honour of Queen Elizabeth, it is now missing its north-west wing. During the period of the 9th Earl's ownership, and under the guidance of "Capability" Brown, the south front was raised to alter the roof line, and the north-west wing was demolished to allow better views of the new parkland.

Comments
Sign in or get an account to comment.


